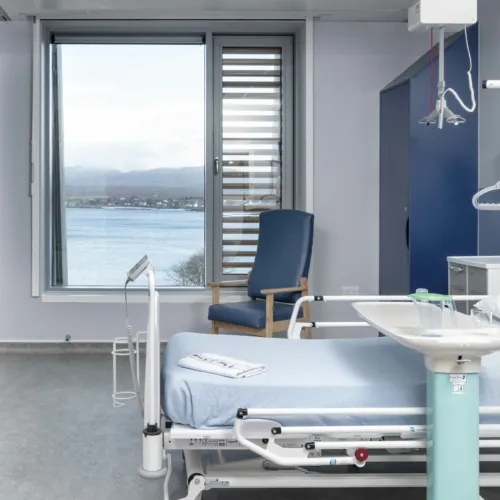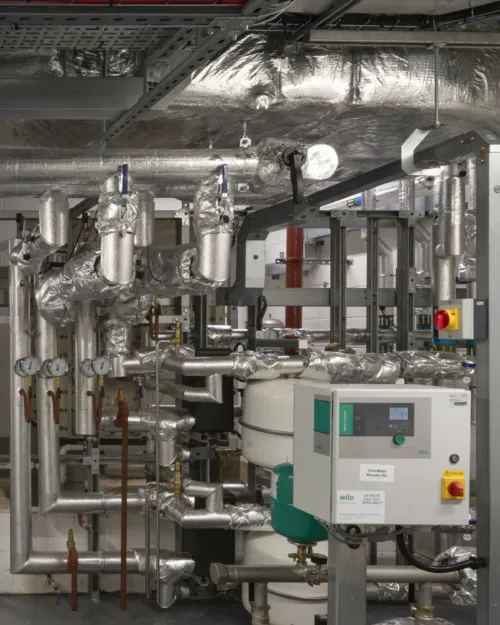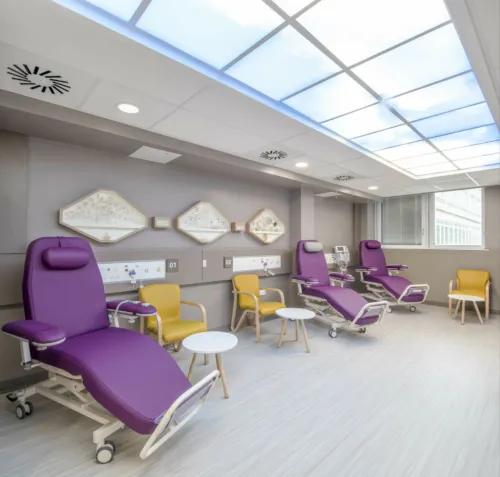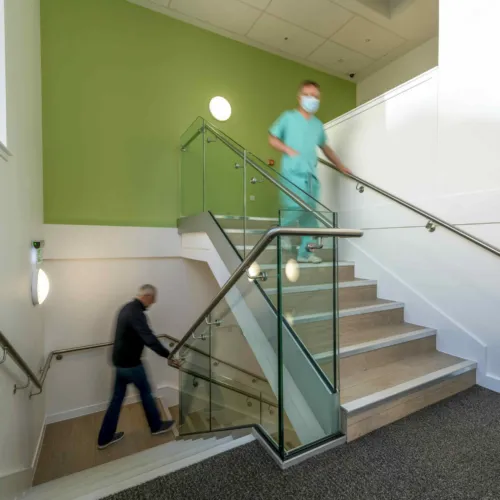This new-build hospital project adjoining the Royal Infirmary of Edinburgh brings under one roof the Royal Hospital for Children and Young People, Child and Adolescent Mental Health Services and the Department of Clinical Neurosciences.

It is a complex, large-scale development that delivers on NHS Lothian’s vision to create in one inspiring space a centre of excellence catering to the needs of children and young people and a state-of-the-art neurosciences facility.
Hospital design with the young in mind
The site is arranged into three distinct elements: the ‘Podium’, which defines the edge of an extended public realm connecting all the main arrival points; the ‘Big Brother’ acute block, sitting within and on top of the Podium, which contains all the shared facilities, including diagnostic and treatment facilities and main ward accommodation; and the vibrantly coloured ‘Little Brother’, the outpatient facility of the Children’s Hospital, which has a dynamic pod space at its heart.


A key aspect of the building is the art and therapeutic design programme which was commissioned to help reduce stress and promote patient recovery.
Overall, the building contains 62 departments with facilities including 242 in-patient beds, 10 operating theatres with supporting critical care facilities, a comprehensive imaging department, a dedicated paediatric emergency department, outpatient clinics, support accommodation and a 25-bed home-from-home family hotel.


Technical advisor role
The new ‘Sick Kids’, as the hospital is colloquially known, became fully operational in March 2021 but we began providing support as part of the technical advisor team as early as 2006. A reference design was developed in 2012 to meet the clinical requirements and to determine the overall affordability of the project.
In our role as quantity surveyor, we assisted with the development of the commercial elements of tender submissions. As none of the designs submitted in the bidding process fully reflected the ‘exemplar design’ prepared before the tender process, we were called on to provide additional scrutiny during the subsequent dialogue to ensure a fair comparison and accurate estimation.
Bespoke NPD contract
We were also closely involved in the procurement, using the new Non-Profit Distributing form of contract developed by the Scottish Futures Trust for large public-sector projects such as the construction of hospital buildings.
This superseded the traditional private finance initiative (PFI) model as a means of securing private-sector involvement in all phases. Under this contract the facility reverts to public ownership at the end of 25 years.




Integration into project team
Considering the scale of the project, its multiple stakeholders and a limited pre-contract programme, we opted to integrate fully into the project team, providing a permanent presence in the initial project office and afterwards on site. This allowed us to supply cost advice and guidance ‘on demand’ and enabled better communication with the contractors’ commercial team.
Given our experience of design, build, finance and operate (DBFO) project models, we were able to provide valuable input into the estimation of whole-life costs, merging the cost-in-use and construction costs.
And through ongoing detailed assessment and negotiation in respect of client variations, we also helped to secure significant cost savings for the client in terms of both capital and operational expenditure.

CREDITS
Architect HLM Architects
Project Manager Mott MacDonald
Financial Advisor Ernst & Young
Contractor Integrated Health Solutions Lothian
Quantity Surveyor Thomson Gray
CDM Coordinator Turner & Townsend
Images David Barbour




