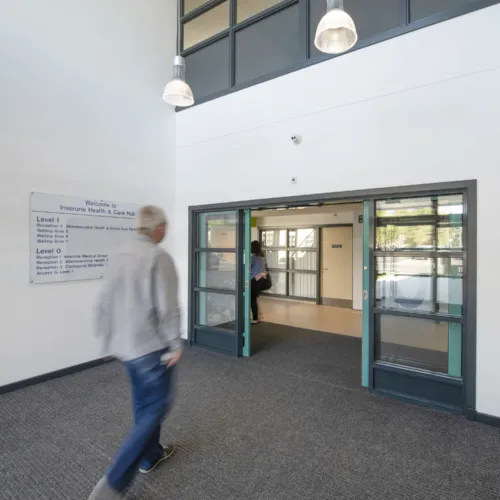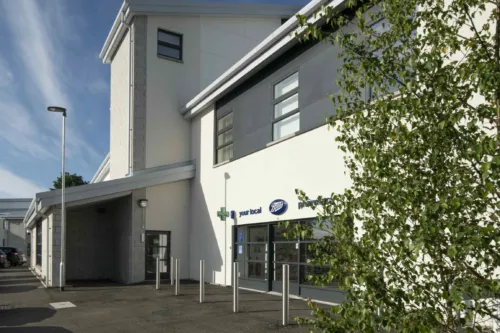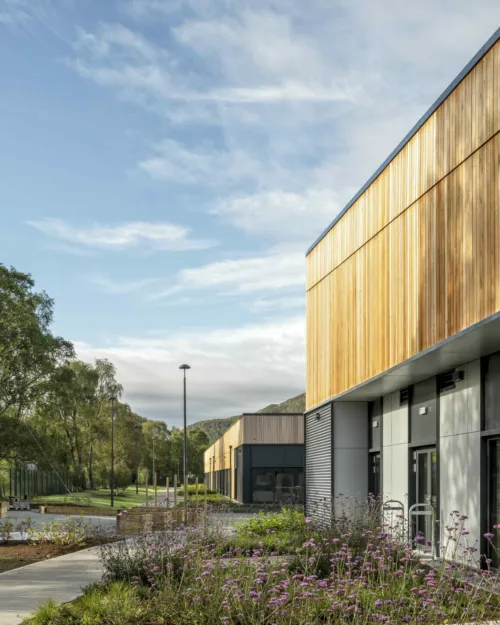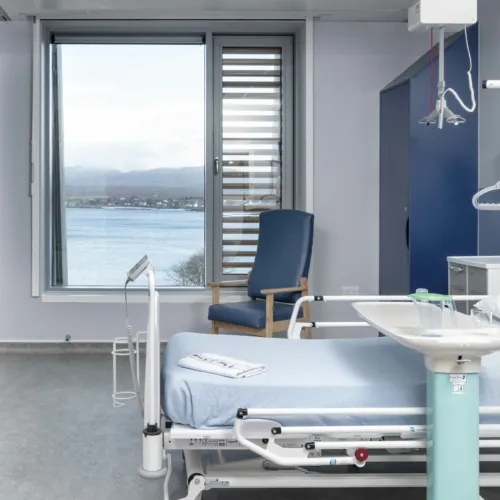This purpose-built healthcare centre brings together three GP practices and 15 primary care departments into one building, providing integrated healthcare facilities to the local community.

A wide range of services are on offer, including physiotherapy, dentistry, podiatry, psychiatry, occupational therapy, an outpatient department and children’s health services.
The integrated facility promotes joint staff working across clinical services but also allows each service to retain its own sense of identity. One way it does this is to offer users ready and efficient access to the individual departments. This has been achieved by the inclusion of a central boulevard, which has a transparent, self-cleaning roof that allows natural light to flood the interior space.

‘Excellent’ BREEAM rating
The building is powered by a combined heat and power plant that generates approximately 10% of its own electricity. It also includes a ‘green’ sedum roof which acts as a carbon sink and encourages wildlife and biodiversity. The finished project achieved a BREEAM sustainability rating of ‘excellent’.

Site of archaeological interest
Owing to the site’s proximity to a Roman fort, exploratory archaeological excavations were necessary to protect any historical artefacts. To facilitate this while maintaining control of the programme – and consequently the budget – we adopted a two-stage tender route to enable these works to commence while the design progressed.

NHS Lothian
Control of construction – quantity surveying role
The archaeological dig proceeded on a block-by-block basis and once sign-off was achieved for a particular block, ground works in that area could begin. Daily progress meetings ensured that all parties were kept fully informed and up to date.
In all, the excavations took three months. An unexpected discovery of tens of thousands of Mesolithic flints, in addition to Roman artefacts, brought added costs and a risk of significant delay.
However, with excellent cost control and management of packages by our quantity surveying team, construction of the health centre was eventually completed on time and within budget.


Credits
Architect JM Architects
Contractor Dawn Construction
Services Engineer RSP Consulting Engineers
Structural Engineer Ramboll
Quantity Surveyor Thomson Gray
Picture credits Andrew Lee




