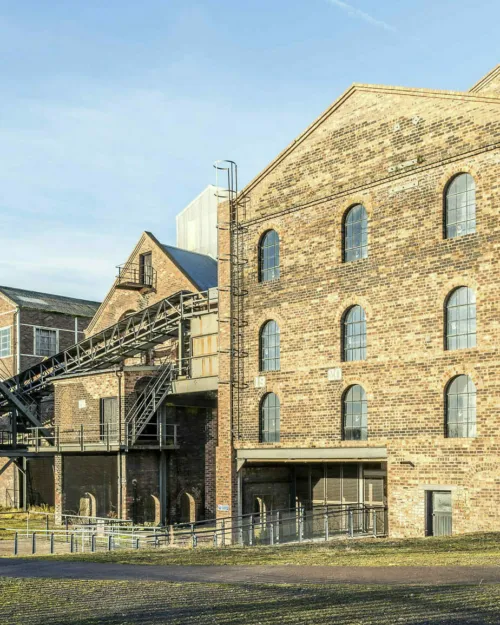The new Maritime Hub at the end of the Crinan Canal on Scotland’s west coast is the result of the transformation of a historic, disused building into a bespoke community and visitor centre.

Known locally as the ‘Egg Shed’ – because of a former use as an egg transit store – the rejuvenated building and its larger adjoining extension contain a multi-purpose hall for community use and a heritage centre with retail facilities.
The permanent exhibition tells the story of the Crinan Canal and the communities on its banks. Ardrishaig, where the hub is located, was once a bustling harbour for passenger and freight traffic, but the village has suffered from economic decline.
The new centre aims to help address this by providing an appealing destination for tourists wanting to learn more about the area’s rich heritage, as well as a community resource and meeting place.


Funding for conservation and regeneration
The project was a beneficiary of funding set aside by Argyll & Bute Council following a community consultation and design process in 2016. The resulting Tarbert and Lochgilphead Regeneration Fund was aimed at improving parts of Mid Argyll and, after further local consultation, a programme of projects was agreed, which included the Egg Shed.
One of our key early roles was to help the project team secure additional financial support from several funding and grant awarding bodies so that work could go ahead.


Industrial heritage
The decision was taken to retain the masonry shell of the original Egg Shed which, although not listed, has significant heritage value. The original asbestos roof was replaced and existing openings in the walls were widened to enhance views of the loch and provide a welcoming entrance to the community space.
The red steel roofing of the new building and its extension are industrial in appearance, reflecting the area’s history.
Complicating factors
Two aspects of the site complicated the delivery of the project: the fact that it was made ground, having been reclaimed from the sea loch at the end of the 19th century, and its former use as an oil depot.
The first required the ground level to be raised in order to protect the area from flooding and the second meant the site had to be decontaminated prior to building. Together, these consumed a significant portion of the budget.

On top of this, the exposed nature of the location required the use of particularly robust materials to protect it from the elements, including making the interior water-resistant up to one metre above the floor level.
Ease of maintenance and repair was also a factor in material selection, part of the effort to ensure the longevity of the building.

Remote location, inclement weather
The remote location of the site and extreme weather during construction were also challenging. Deliveries were frequently interrupted, key suppliers and subcontractors were often delayed in arriving at the site, and winter storms caused frequent shutdowns.
The main road over the Rest and Be Thankful had a winter of landslips and closures and the detour via Oban was extremely long and inconvenient, which brought added pressure to the schedule and required rigorous monitoring and cost control.

Honours achieved
The Egg Shed was officially opened in August 2019 to much acclaim. The development has won several awards, including National Awards from the architectural bodies RIBA and RIAS, an Ambassador Award from the Edinburgh Architectural Association and a Scottish Design Award for regeneration.
CREDITS
Architect Oliver Chapman Architects
Contractor TSL
Structural Engineer David Narro
Landscape Architect HarrisonStevens
Services Engineer Harley Haddow
Quantity Surveyor Thomson Gray
Images and video Angus Bremner, Oliver Chapman Architects
AWARDS
2021 RIBA National Award
2021 RIAS National Award
2021 RIAS Andrew Doolan Best Building in Scotland Award: Shortlist
2020 Scottish Design Awards: Regeneration
2020 Edinburgh Architectural Association: Ambassador Award

