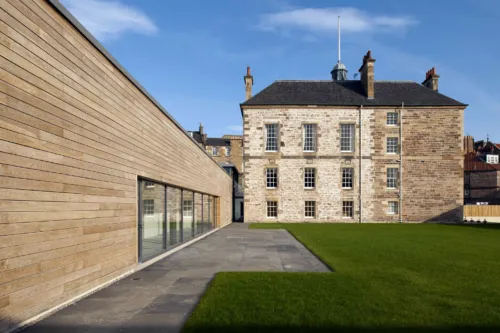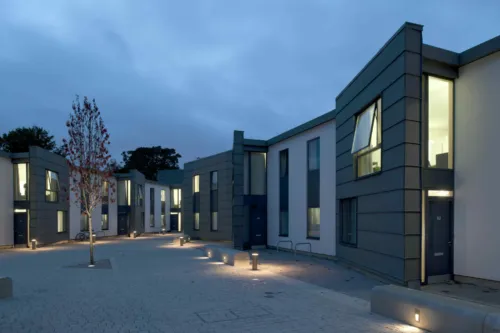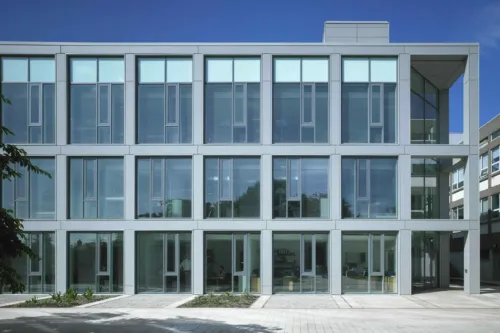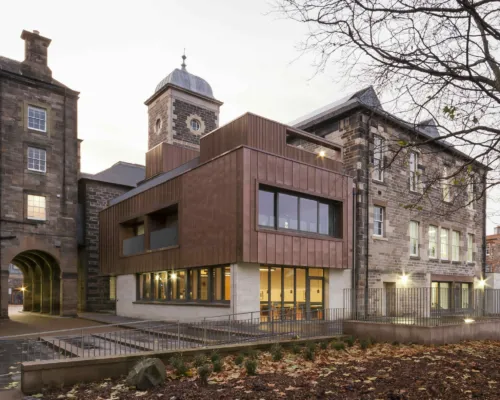John Burnett House is a new-build student hall of residence constructed on the University of Edinburgh’s Pollock Halls campus, adjacent to the city’s Holyrood Park.

The five-storey, L-shaped building, located on the site of a former warden’s house, has 150 beds in total, in a mixture of single and twin rooms. Most of these feature en-suite shower rooms.
The bedrooms on the top floor are set back from the building’s perimeter, providing space for a roof terrace and opening up the living areas on that level to natural light. There are communal kitchen facilities and a common room in the building, as well as warden’s accommodation.
A courtyard garden has been created in the space between the new residential building and two of the campus’s pre-existing accommodation blocks. The landscaped grounds contain seating areas, allowing students easy access to recreational outdoor space.


Quantity surveyor and principal designer roles
We provided quantity surveyor and principal designer services for the full duration of the project, from the initial feasibility study stage through to completion of works on site, handover and agreement of the final account.

As quantity surveyor we advised on the feasibility studies and provided initial budget projections and, later, detailed construction cost estimates. We also managed the tender process, reporting on returned bids.
After the contract was let, we reported regularly to the University Project Committee on the job’s progress. We also managed the cost implications of changes, agreed payments to the contractor and validated the final account.
In our role as principal designer, we reviewed the building designer’s residual risk assessment, prepared a pre-construction information pack and assessed the contractor’s health and safety plan for the construction phase. At the handover stage, we provided advice and assistance regarding the building’s health and safety protocols and the operation and maintenance manuals.
Value engineering considerations
During the immediate post-tender stage, we helped to carry out a value engineering exercise to review and analyse the project and recommend changes, such as the adoption of alternative materials, to improve its affordability.
One of our recommendations was that the project team should consider off-site fabrication for the en-suite bathrooms.
This was accepted and the result was a better-quality and more economic solution for the project, helping to meet the budgetary constraints.


Challenges of a ‘live’ campus
It was a requirement of the project that all other facilities on the campus should remain fully operational throughout, despite the extent of the construction and the restricted nature of the site.
Our team played a considerable part in formulating a schedule to manage the process around the requirements of the academic year. We also helped to plan the logistics to enable this to happen, so that access to the site for materials, equipment and personnel was maintained throughout, while minimising disruption to university life.


The new building’s services were connected to the Pollock Halls district heating network to achieve greater cost and energy efficiency, and careful planning was required to ensure that existing services were not offline during the link-up.
The building was handed over to the client on time and within budget.
Credits
Architect Oberlanders
Contractor Morrison Construction
Services Engineer RSP Consulting Engineers
Structural Engineer Blyth & Blyth
Principal Designer Thomson Gray
Quantity Surveyor Thomson Gray
Images Michael Wolchover




