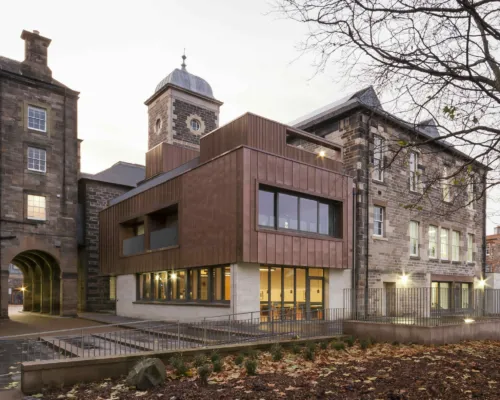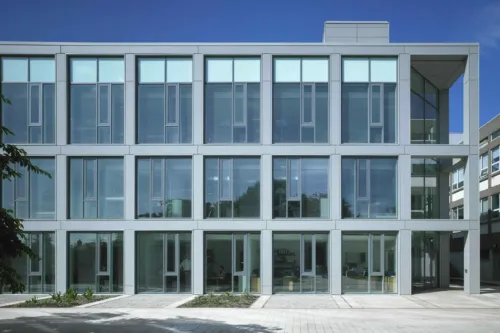The Edinburgh College of Art Main Building – with its distinctive red sandstone, grand pillared entrances and banks of sash windows along its entire length – is one of the University of Edinburgh’s most iconic buildings.

In need of modernisation, the Category A listed property, dating from 1909, has now been completely refurbished and upgraded.
One of the main aims of the works was to improve the accessibility and make the building fully compliant with fire, health and safety, and environmental regulations.
The existing layout was largely retained but a key challenge was to undo decades of disparate alterations and return the building to a coherent whole with fully modernised facilities.
The works also included the creation of a new ‘West Court’ studio within a central space of the building that had fallen into disuse.
Originally acting as a light well and also as a pen for animals brought in for life drawing classes, the space, which had become known as ‘the hole in the ground’, has now been repurposed as a flexible gallery, seminar room, studio and performance venue.


Phasing within a live academic environment
One of the university’s requirements was that parts of the building, such as basement workshops and print studios, should remain available to students during the academic terms.
The decision was therefore taken to carry out the project in phases, with some medium-term relocation of people and materiel to other university sites, as necessary.


Recognising the risks – in terms of disruption to building operations, project overrun and subsequent cost impact – of an extended schedule in a live education environment, planning became critical.
We worked closely with the client and design team to identify all the elements involved and to schedule the works accordingly within the overall programme. We then ran several workshops to coordinate the various phases in preparation for compiling the tender documents.
University of Edinburgh conservation and renovation
The renovation was carried out to the highest standards, with every effort made to ensure sensitive restoration of the building’s original fabric, including the windows and the red sandstone exterior.
This led, for example, to the retention of the original 1909 leaded glass in semi-circular windows on the main staircase – the only glazing in the building not upgraded during the project.



The large mansard roofs were re-slated and re-leaded with new materials, but to help maintain its original appearance, some of the intact original slates were retained for use on sections of the roof that are visible from the ground.
Internally, the lift system was upgraded and power and data points were added throughout. In the refurbished West Court studio, the majority of the work was on the floor and ceiling, to improve the services and provide acoustic insulation. The stone walls were left as found and the floor was finished in fair-faced concrete.


Sustainability considerations
As with all modernisation projects, energy efficiency was a key consideration. A primary objective was the expert removal of widespread asbestos in the building and installation of modern insulation with excellent thermal properties. A new heating and ventilation system was also installed as well as sensor-controlled lighting throughout.
Photovoltaic panels were positioned on the roof in a south-facing valley. These make a significant contribution to the building’s running costs and help to reduce its carbon footprint.

Successful completion
The complex renovation project was delivered on budget and within the agreed timescales, due to our meticulous management of the pre-construction phase, the successful phasing strategy and the contract information developed with key stakeholders.
CREDITS
Architect LDN Architects
Contractor Kier
Project Manager Gardiner & Theobald
Structural Engineer Will Rudd
Services Engineer Harley Haddow
Quantity Surveyor Thomson Gray
Principal Designer Gardiner & Theobald
Listed Category A
Images Paul Zanre


