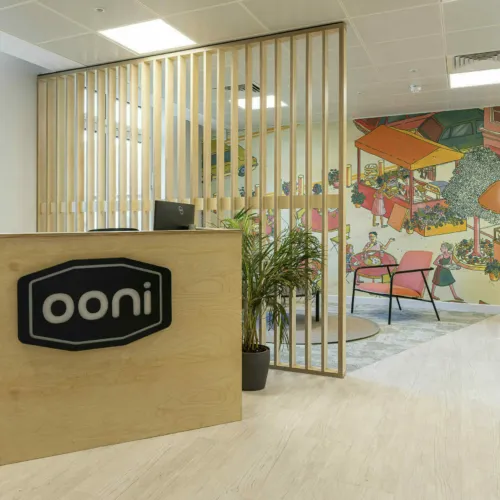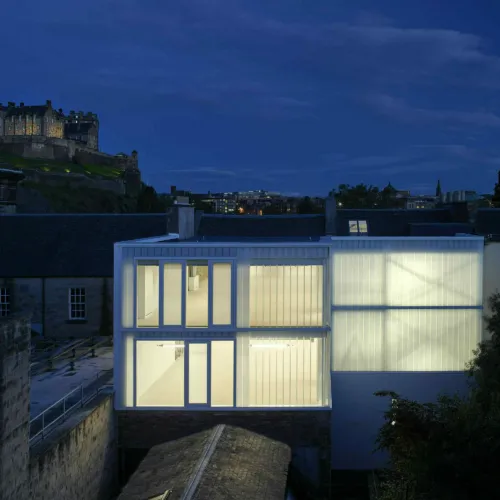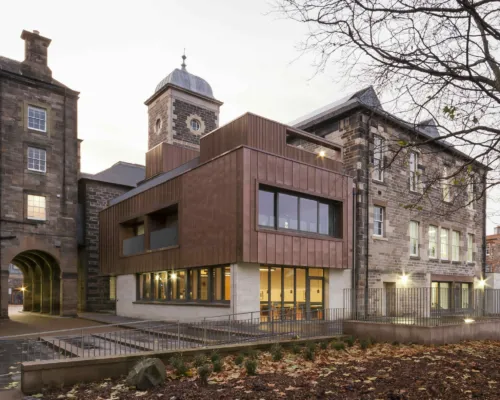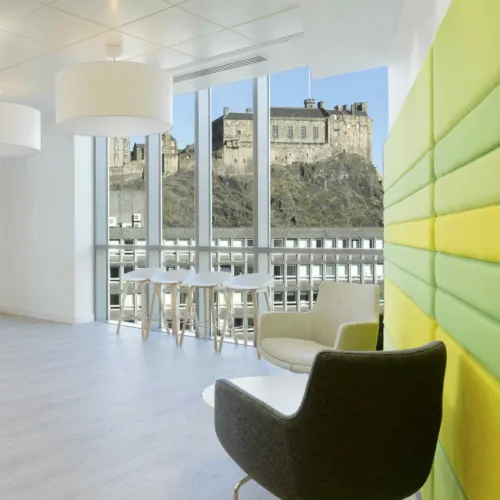Following an extensive refurbishment project, a new headquarters has been created in Edinburgh for the environmental charity Changeworks.
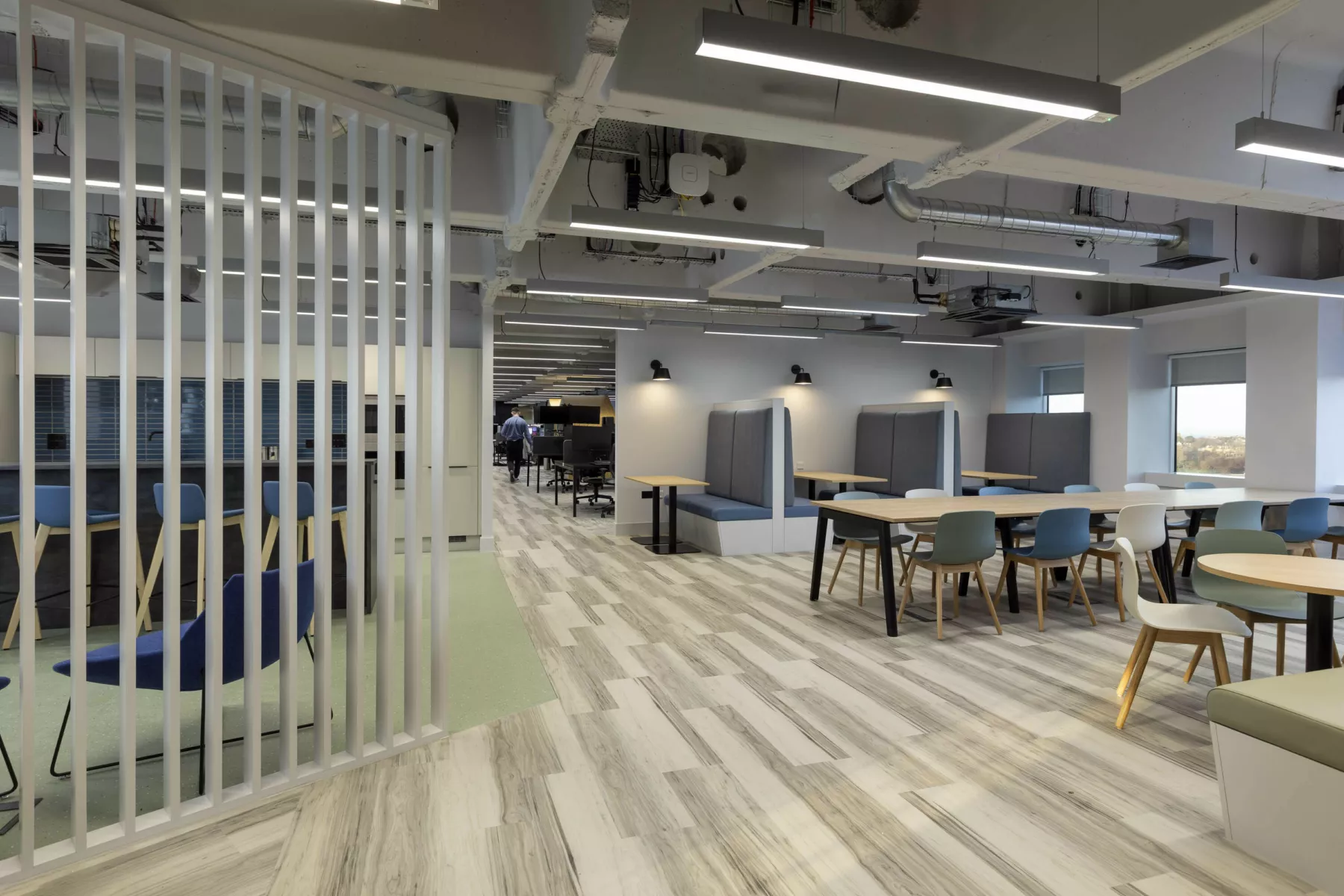
The stylish interior caters for a mixture of workplace needs and includes glass-fronted office cubicles, open-plan workstations, breakout areas and meeting rooms, as well as a kitchen and dining area.
The full Cat B fit-out comprised 10,000 square feet of accommodation on one floor of the six-storey Orchard Brae building.
This allowed the sustainability organisation to consolidate its functions and departments on a single level following relocation from its previous offices, which were ranged across three storeys.
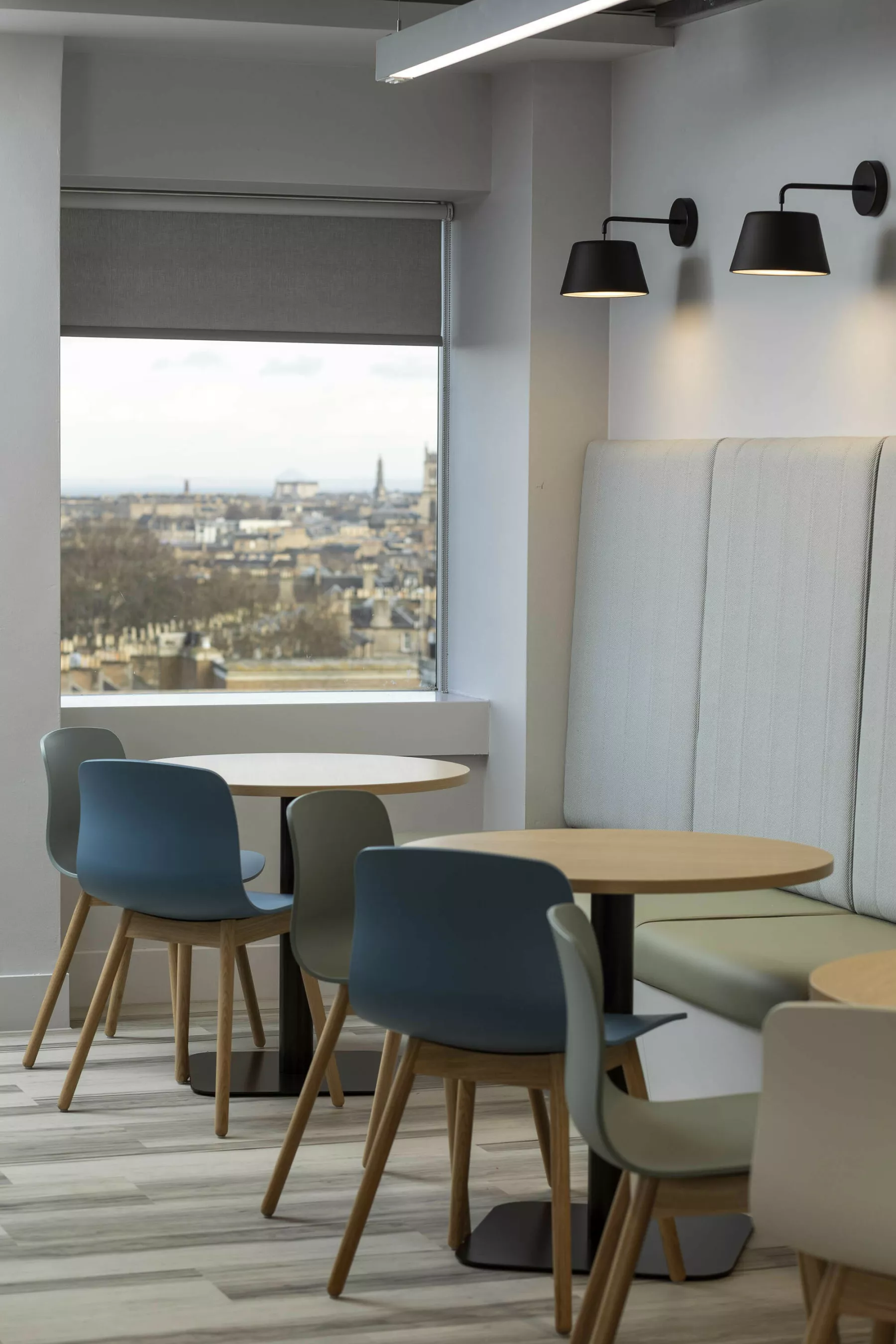

The refurbishment works included stripping out the existing space and installing new mechanical and electrical systems – these remain exposed, offering a contemporary ‘defurbished’ look and feel.
Specialist energy-saving lighting controls were installed and mechanical plant was specified so as to reduce heating and cooling loads. Blinds were also installed to reduce solar gain.
Finance & Resources Director, Changeworks

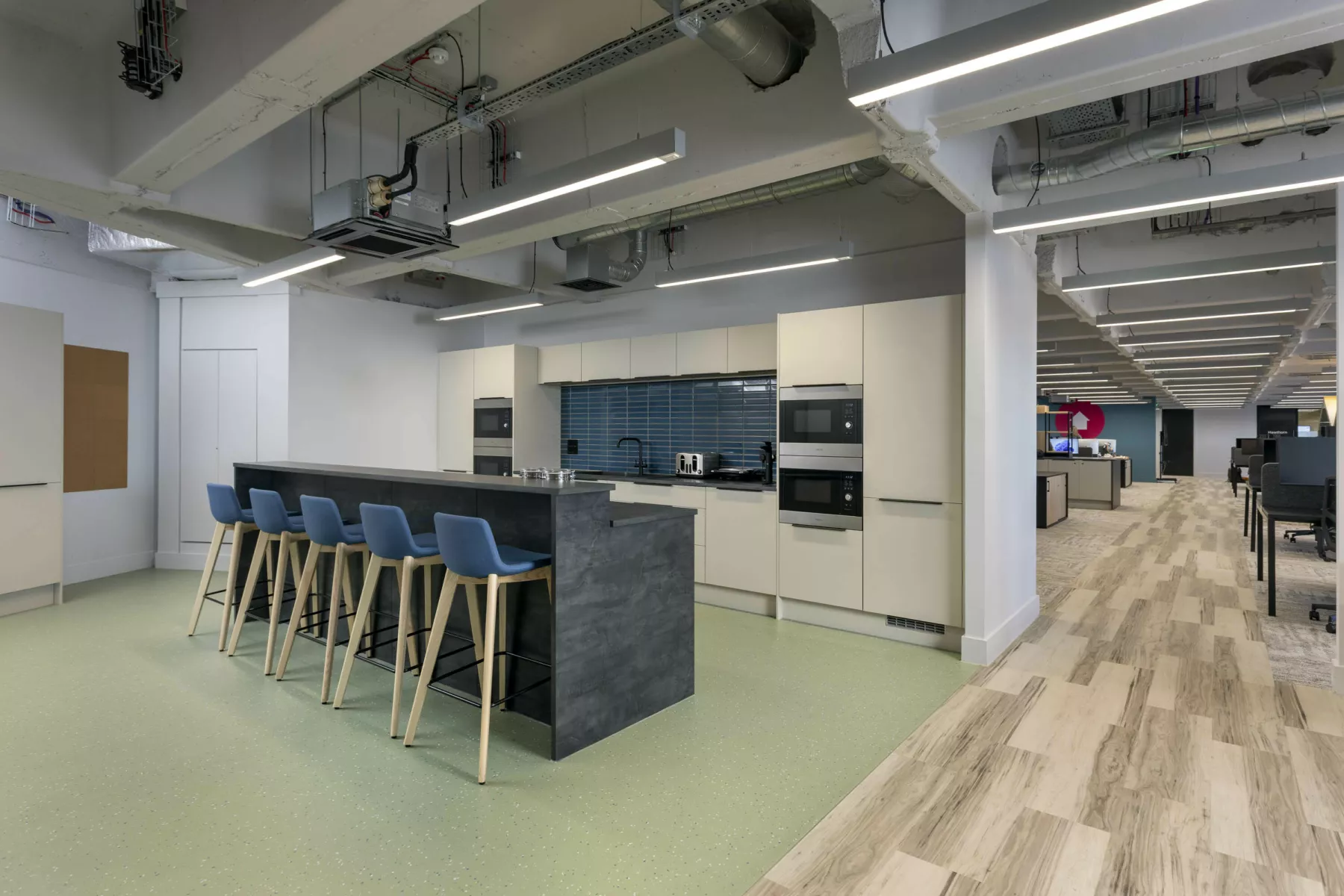
Project management services
We provided project management services for the entire fit-out, up to handover, including acting as contract administrator during the site works.
Throughout the project, we reported to the client with regard to schedule, cost, quality and risk, and drew upon our technical expertise and experience of similar jobs to help them make informed decisions.
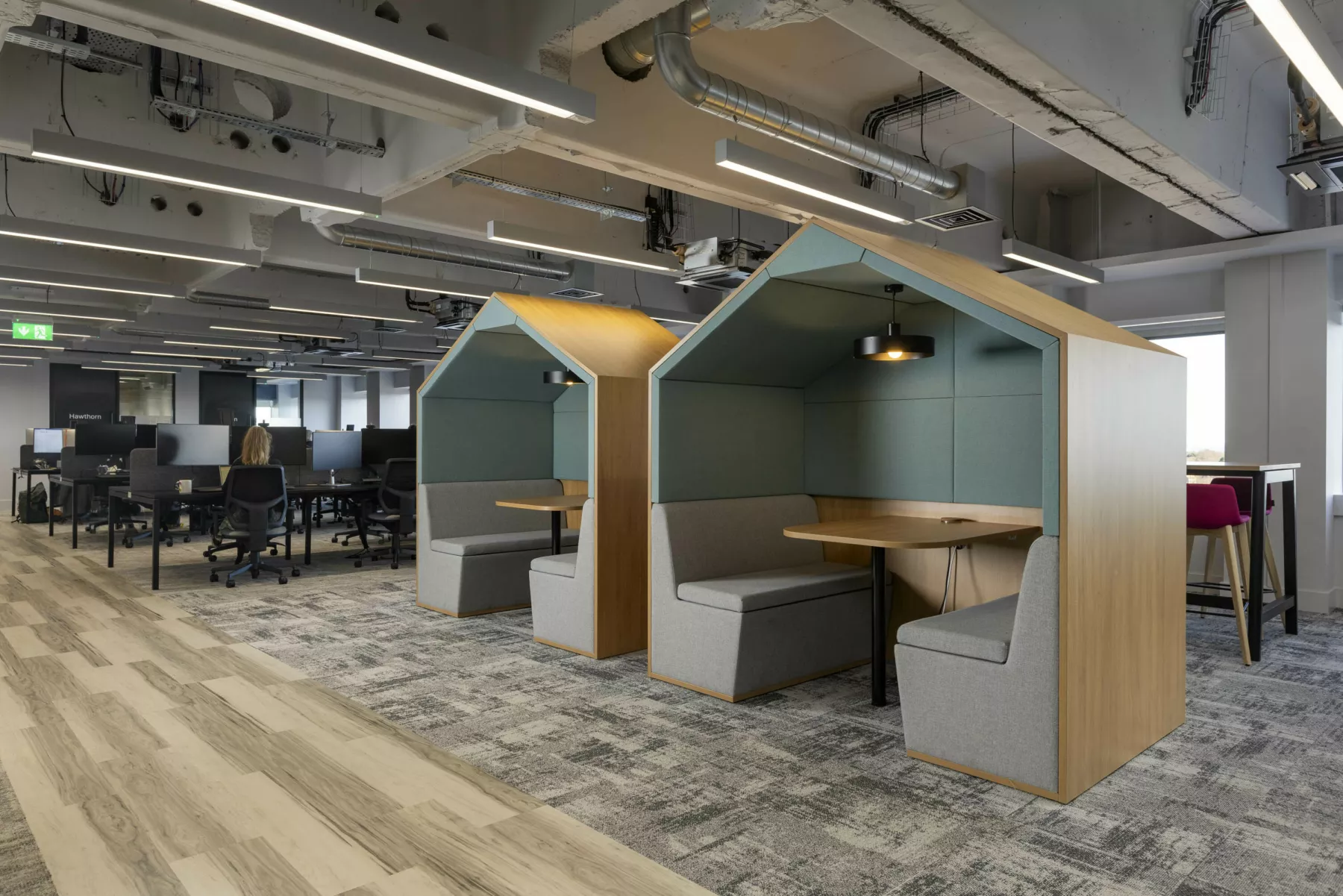
We advised the client on the most appropriate procurement route based on the design and scope of works, and also helped with contractor selection and subsequent appointment.
Prior to commencement of the main contract, we helped to coordinate a survey of the building and put together a package of enabling works, such as asbestos removal and obtaining a clean air certificate.
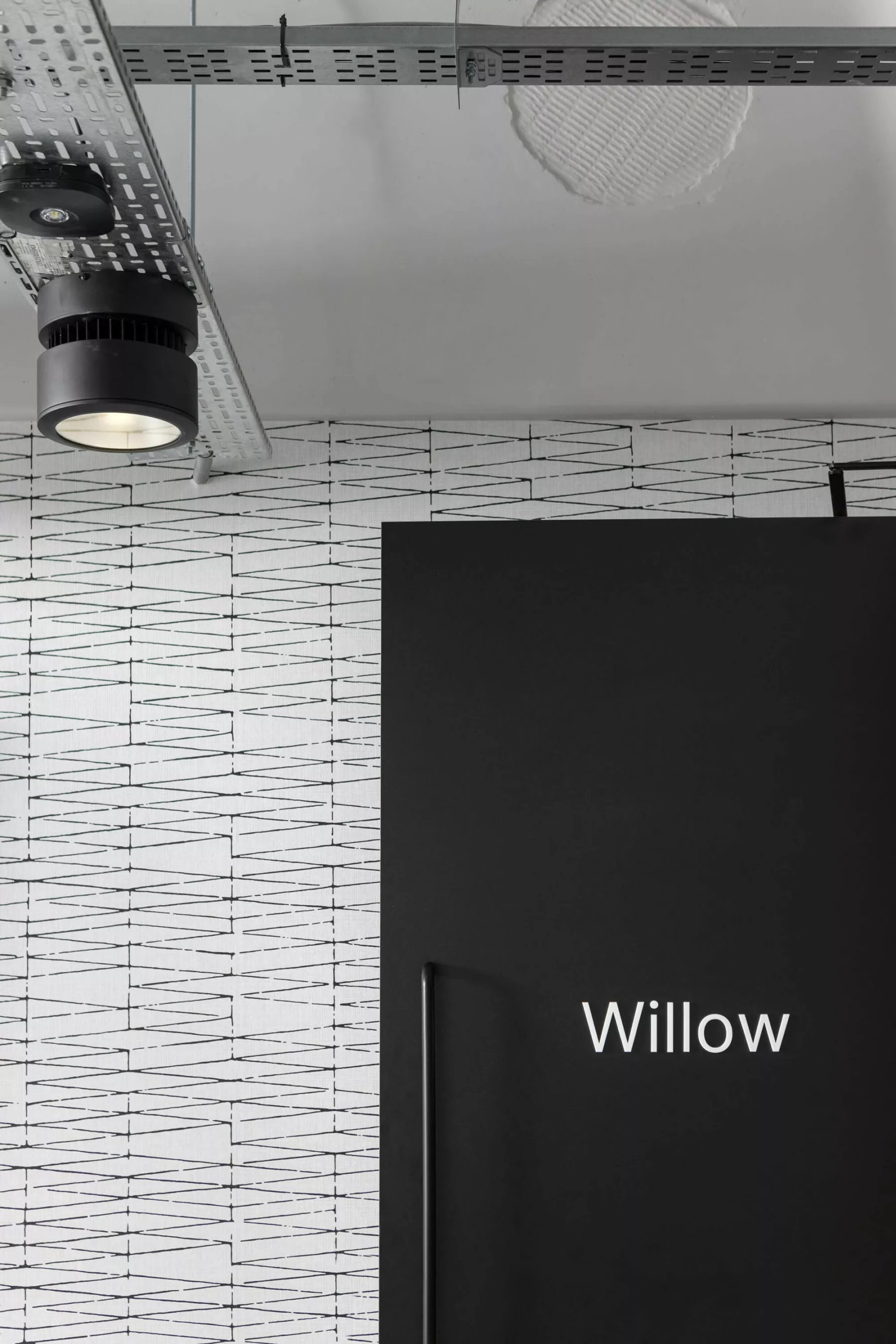
FINANCE & RESOURCES DIRECTOR, CHANGEWORKS
Cost advice, control and reporting
As quantity surveyor, we provided initial cost advice, including the allocation of appropriate contingencies, to help inform the client's brief and to establish a robust budget for the project.
We refined the cost plan at each design stage, providing information for the client's governance approval process. We also prepared a bill of quantities to inform the tender process and subsequent reporting.
During the site works, we prepared interim valuations to support client funding and contractor payment processes. We also managed and agreed variations as they arose and validated the final account.
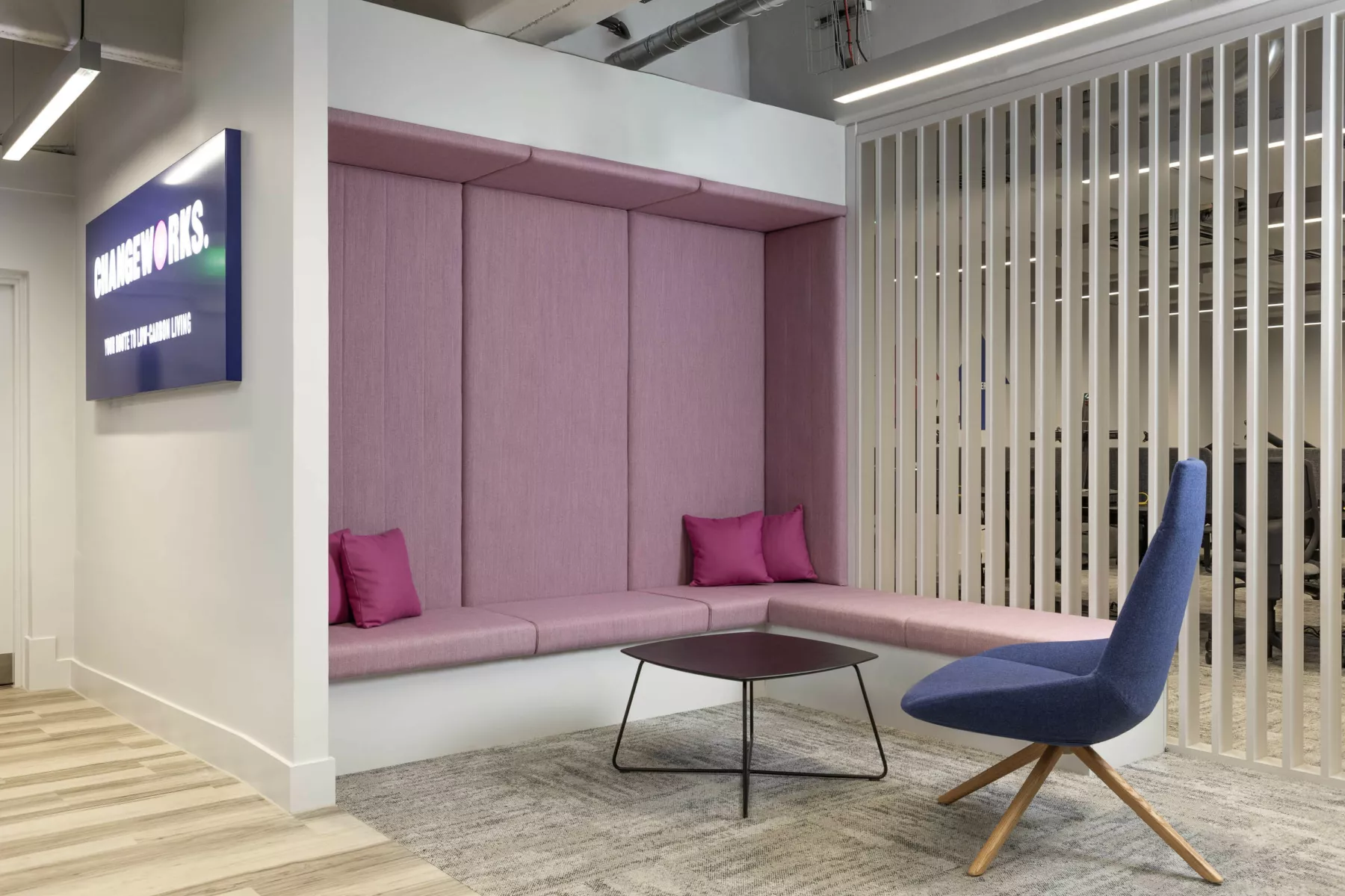
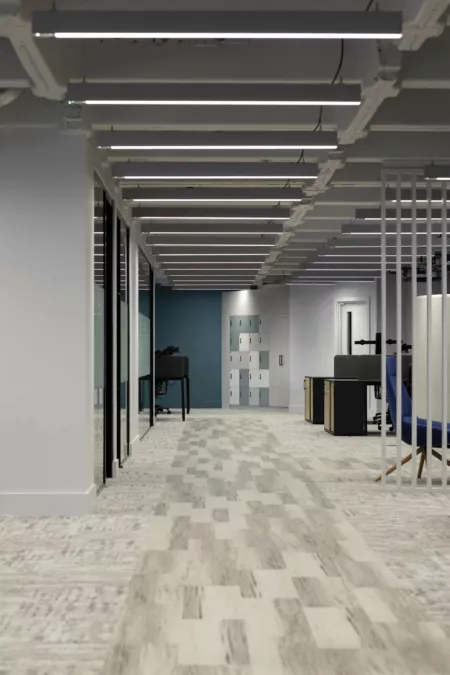
Principal designer role
We acted as principal designer on behalf of Changeworks, recommending additional surveys to verify the building’s fabric. We worked with the wider team to ensure the design was risk-assessed and we prepared the pre-construction information pack. We also reviewed and approved the contractor’s health and safety plan, including risk assessment for activities
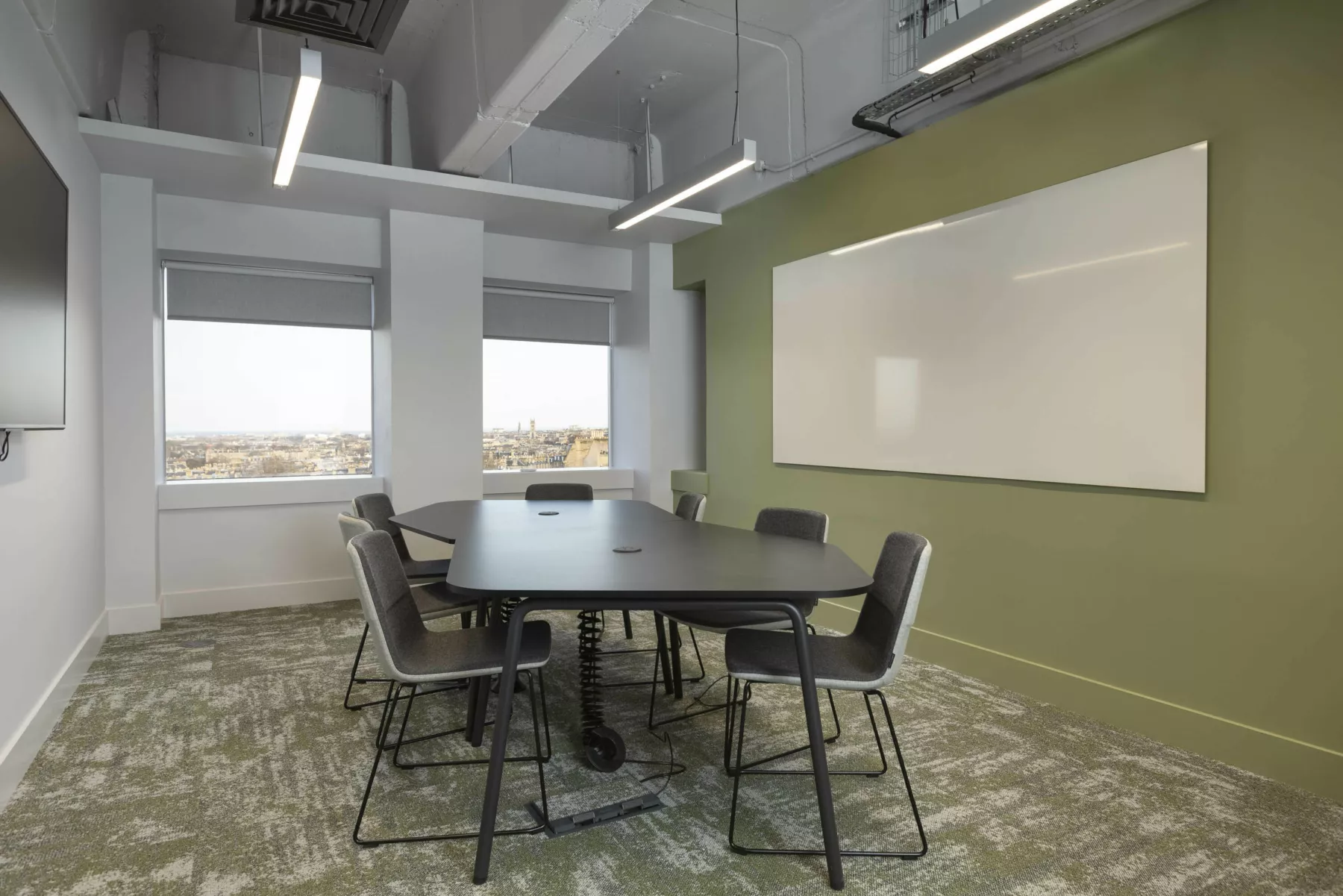
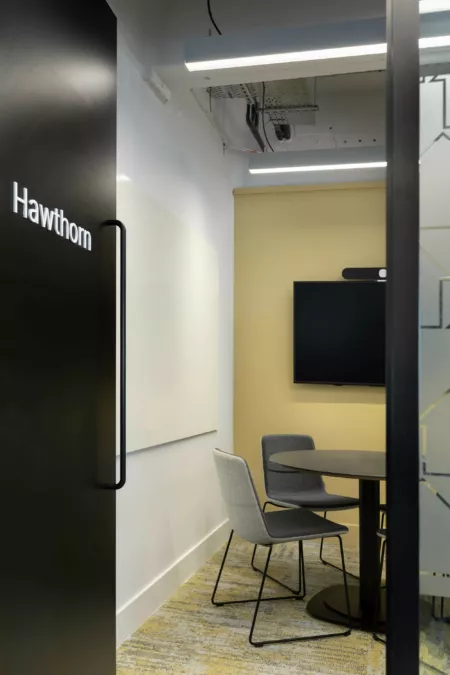
Working in a ‘live’ office environment
With existing tenants already in place in Orchard Brae and other refurbishment works ongoing, close cooperation was required with the building management team and other contractors to coordinate material deliveries for greatest efficiency and minimum disruption to other businesses.
Because of the live environment, and also due to the age of the building, care was needed when connecting into existing landlord services, and we scheduled out-of-hours shutdowns accordingly. A weekly look-ahead meeting was held with the landlord to identify and address issues arising and to inform all stakeholders of upcoming works.
In spite of a tight schedule and strict financial constraints, the project was delivered on time and within budget, with Changeworks staff relocating to their new offices in January 2024.
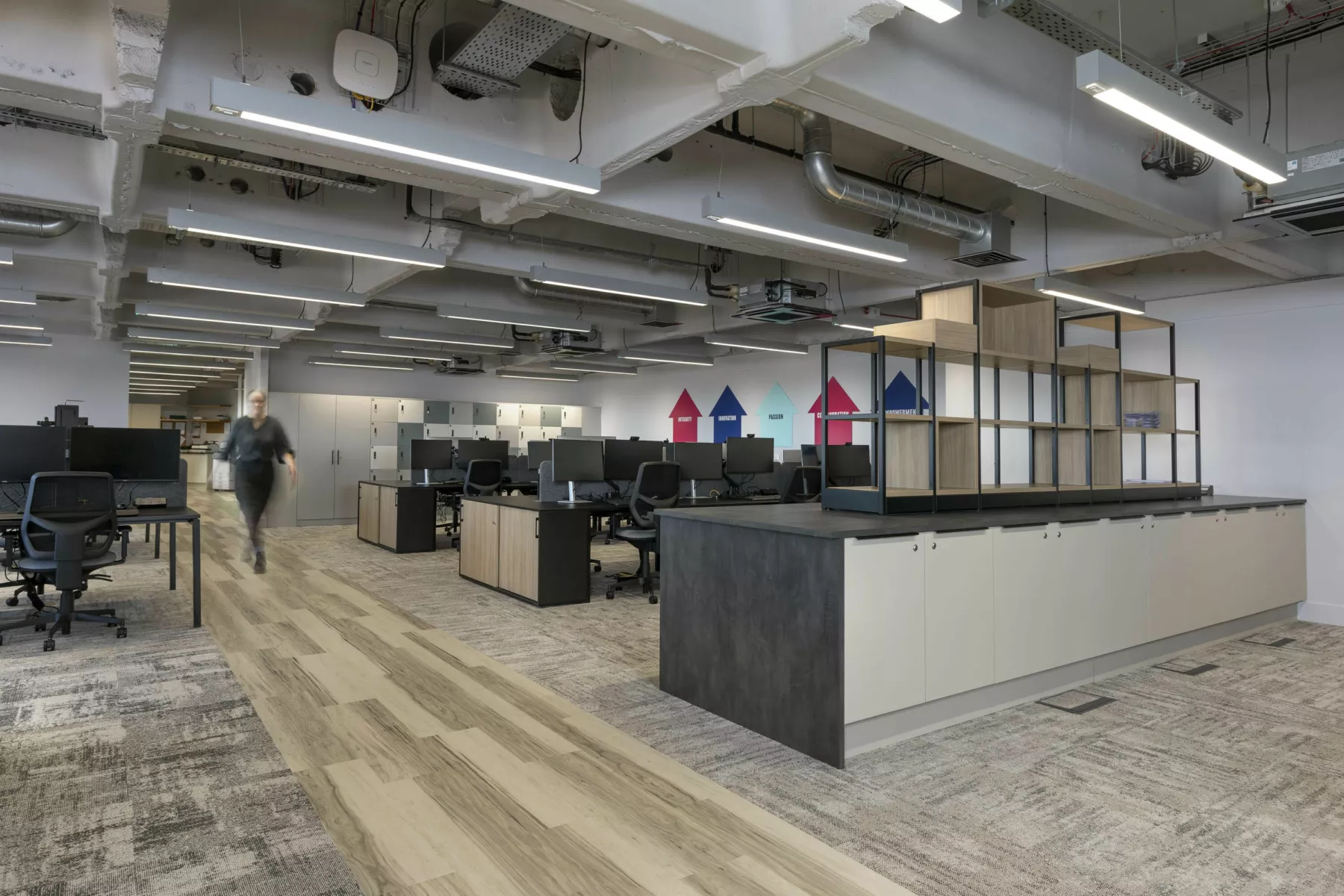

Credits
Architect & Interior Design &More Design Consultancy
Contractor SJS Property Services Ltd
Services Engineer CJA Consulting Engineers
Structural Engineer Christie Gillespie Consulting Engineers
Project Manager Thomson Gray
Quantity Surveyor Thomson Gray
Principal Designer Thomson Gray
Contract Administrator Thomson Gray
Images Alix McIntosh

